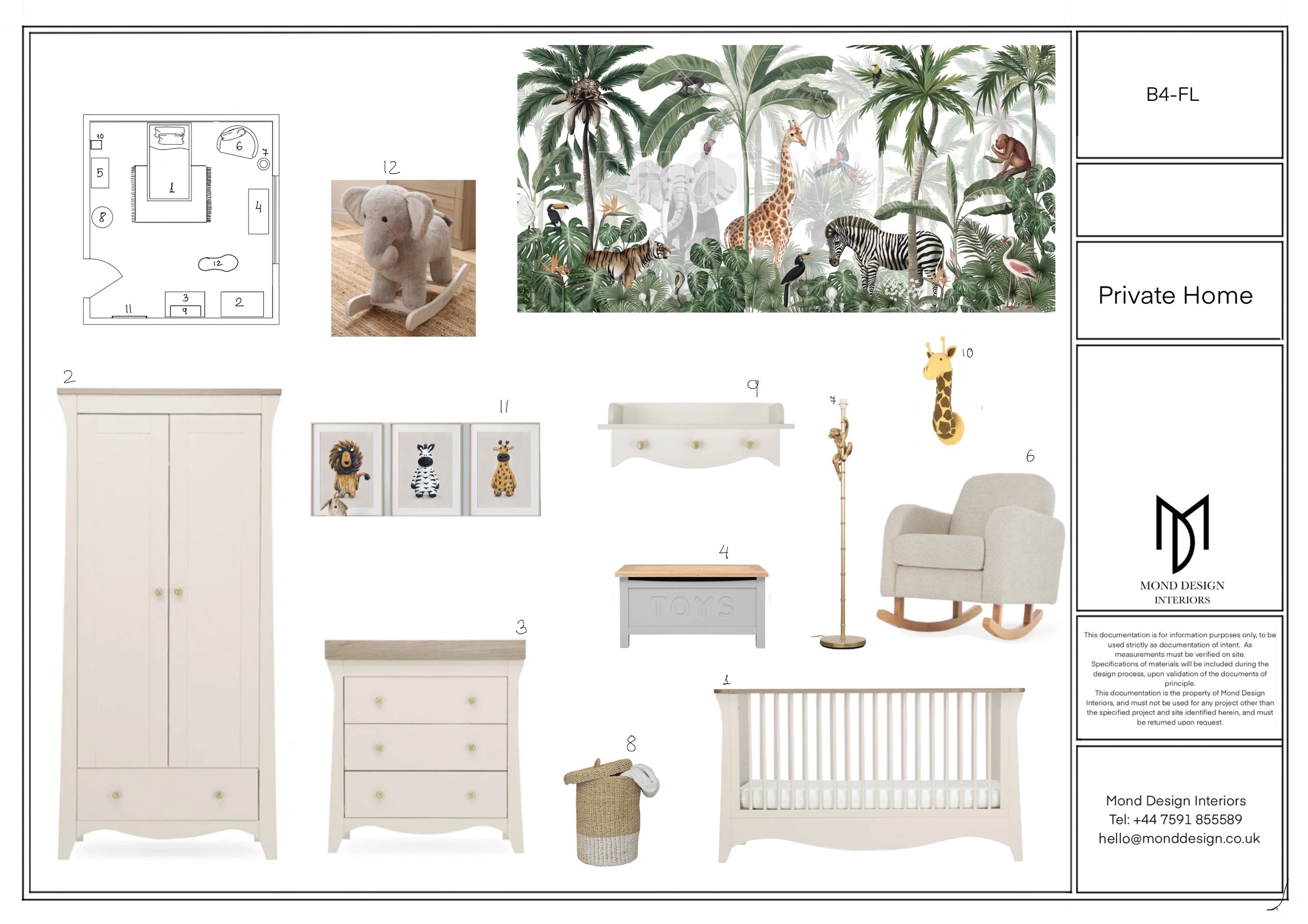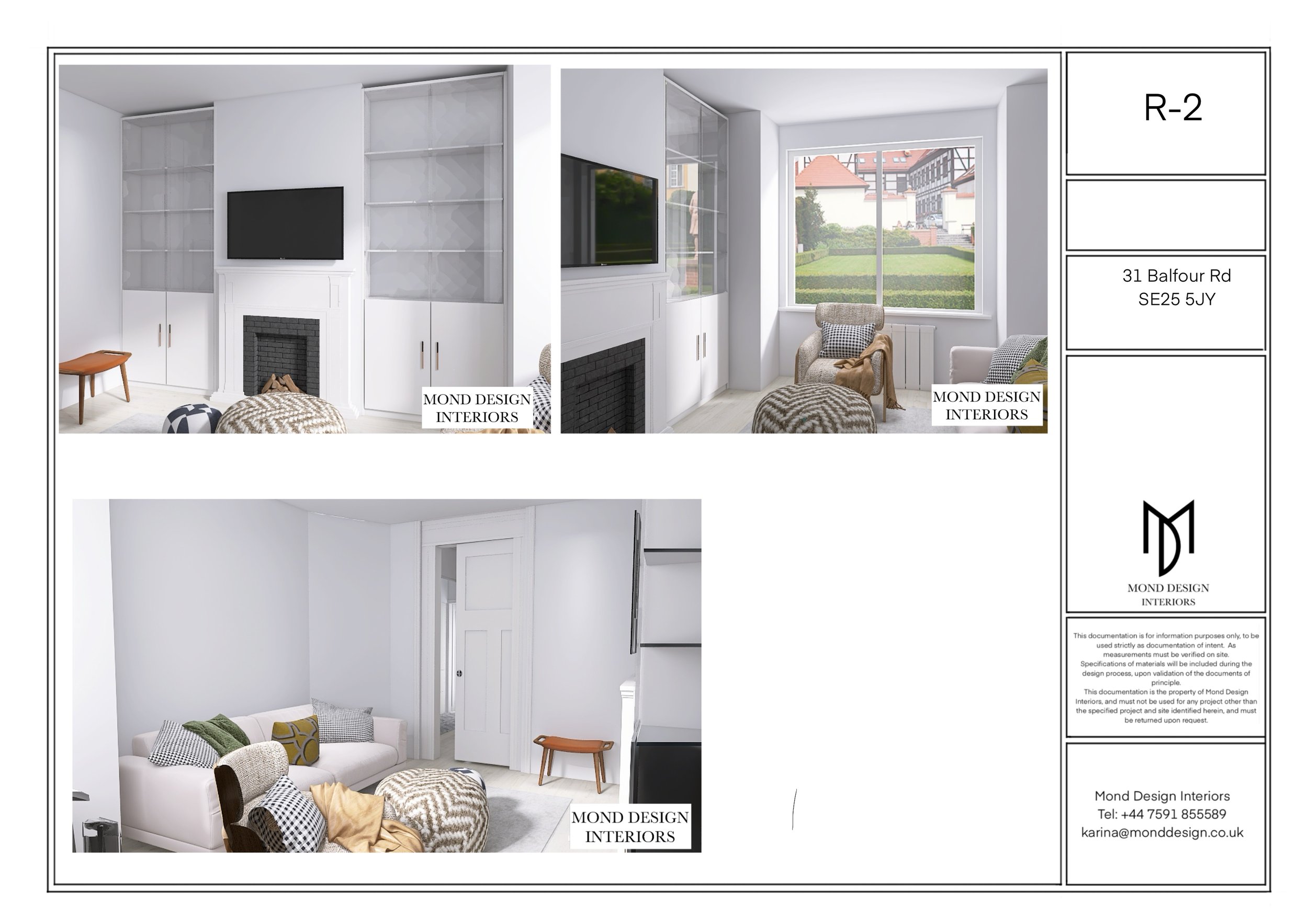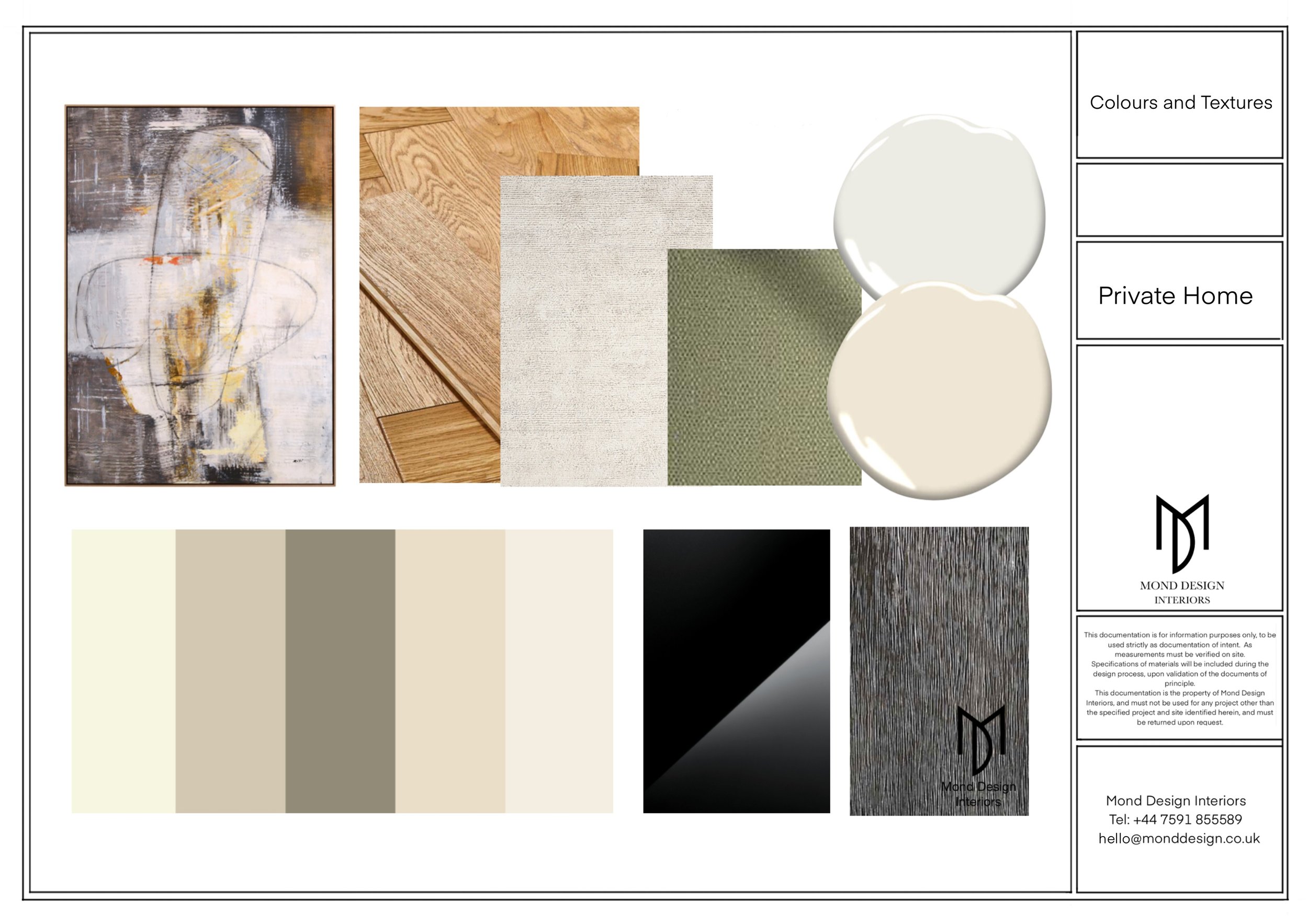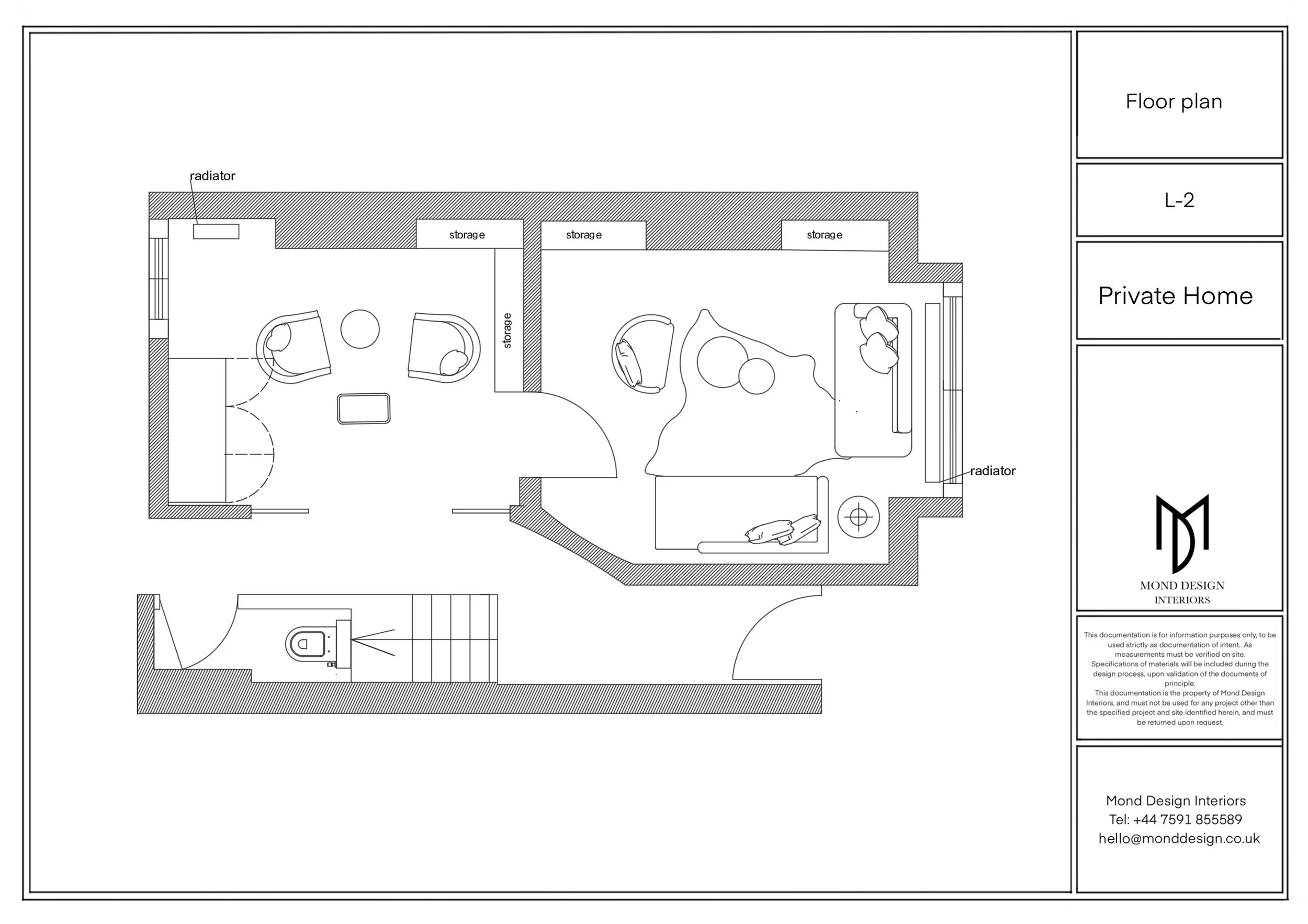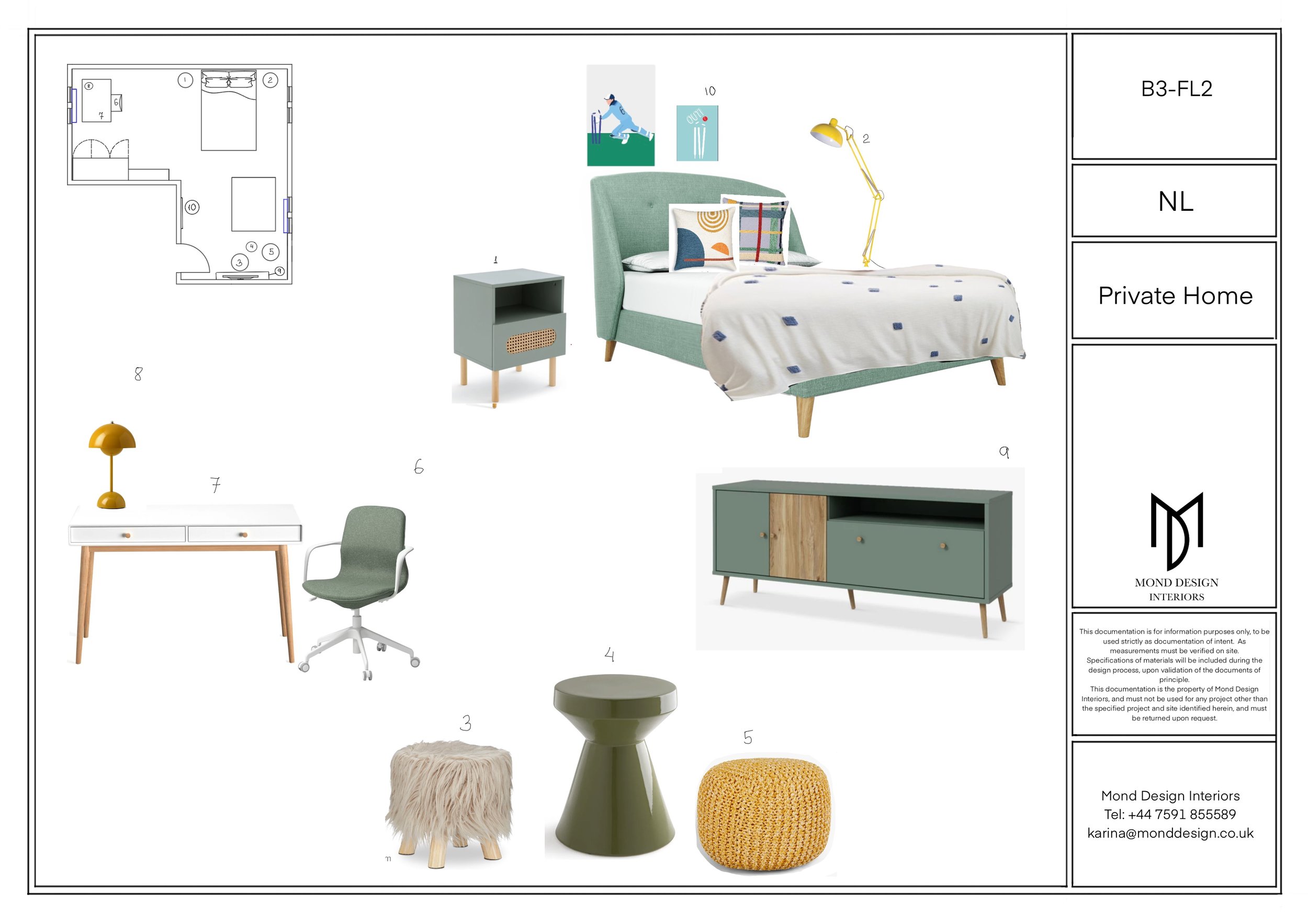Design Consultation
1-hour Zoom consultation -£150
1.5-hour consultation at your property - £275 (within M25)
Our design consultations are here to guide you—whether you're planning a full renovation or simply refreshing a room. Support can be provided with:
Furniture layout and feedback on structural plans
Furniture and décor selection and placement
Lighting advice
Colour schemes for the room, furniture, and finishes
Cabinetry and carpentry design
A detailed questionnaire will be emailed upon booking to ensure the consultation is tailored to your needs.
E-Design Service
The E-Design service is ideal for clients based outside our local area, those working within a more modest budget, or anyone seeking professional design guidance with less day-to-day involvement. This remote, design-only service provides a clear and tailored plan that you can confidently implement at your own pace.
Whether you're redesigning a single room or transforming an entire home, E-Design delivers a cohesive, well-thought-out scheme suited to your space and lifestyle. Designs are typically completed within two weeks per room. For multi-room projects, designs for two (sometimes three) spaces can be developed and delivered in parallel every fortnight.
This is a cost-effective and efficient way to access expert design without the added layers of site visits or full-service project management. Perfect for those who feel comfortable executing a plan but want the creative and strategic input of a professional designer.
How it Works
1. Initial Questionnaire
Start by completing our design questionnaire. Once received, a designer will get in touch to confirm the project start date.
2. Concept Phase
Design work begins on a Monday. The initial concept, including layouts and visuals, is shared by Friday for your review over the weekend.
3. Feedback & Refinement
Client feedback is required by the following Monday to maintain the two-week schedule. This ensures the process stays on track and allows for any adjustments.
4. Final Design Delivery
Finalised designs, incorporating your feedback, are completed and delivered by the end of the week—ready for you to begin implementing your new space.
What’s Included
Digital moodboard capturing the overall look and feel
Scaled 2D floor plan showing furniture layout
2D wall elevations and concept visuals for each space
Basic joinery, panelling, or cabinetry drawings (if applicable)
Simple tile layout plan (if required)
Basic lighting plan
Curated shopping list with direct links for sourcing
Full Interior Design Service
Every interior design project is unique and tailored to meet individual needs and preferences. The process begins with an on-site consultation to understand the property and explore ideas. This initial meeting establishes the scope of the project, including lifestyle requirements, aesthetic preferences, and practical considerations. It ensures that all ideas and needs are taken into account from the start.
How It Works
Initial Consultation
An on-site visit is arranged to assess the property, discuss goals, and outline the vision for the space. This step helps create a shared understanding of the project and provides the foundation for the project brief.Project Scope and Quote
After the consultation, a detailed project brief is developed to define the scope of work. This brief includes the key aspects of the design and implementation. Only after this stage can an accurate and transparent quote be provided, tailored to the specific requirements of the project.
What’s Included in a Full Interior Design Project
Design Development
Detailed and customized design concepts are created, including mood boards, visuals, drawings, and furniture layouts, as well as tile, joinery, electrical, and plumbing plans prepared for the trades.Sourcing and Selection
Furnishings, fixtures, and materials are carefully selected and sourced to ensure each element aligns with the design concept, budget, and style preferences. This may include choosing lighting fixtures, identifying the perfect flooring, or selecting custom upholstery to match the vision. Supplier communication is managed, and issues such as delays or defects are resolved efficiently.Construction Supervision
During the construction phase, the project is closely monitored to ensure all work aligns with the approved design plan. This includes coordinating with contractors, addressing any challenges that arise, and verifying that the final outcome reflects the intended vision.Installation and Photoshoot
The final installation is organised, with furniture arranged, styling completed, and every detail reviewed to ensure consistency with the design concept. The space is then prepared for a professional photoshoot, presenting a polished, move-in-ready result for immediate enjoyment.
Pricing and Process
Project costs are tailored to reflect the specific scope, size, and complexity of the work. Factors such as the property’s scale and the level of detail required influence the final cost. After the initial consultation and briefing, a comprehensive and transparent quote is provided.
The process is designed to be smooth and enjoyable, delivering a space that is not only functional but also an authentic reflection of personal style and aspirations. Whether it’s a cosy home or a bold commercial space, every project is approached with care, creativity, and precision.
By commissioning these services, clients agree that any images or responses may be used for marketing purposes, always kept anonymous. Should clients prefer otherwise, they are encouraged to notify in advance.
Some examples of our previous projects include furniture layouts, elevation drawings, space planning, custom cabinetry and joinery details, wall paneling designs, visualizations, lighting plans, and tile plans.


